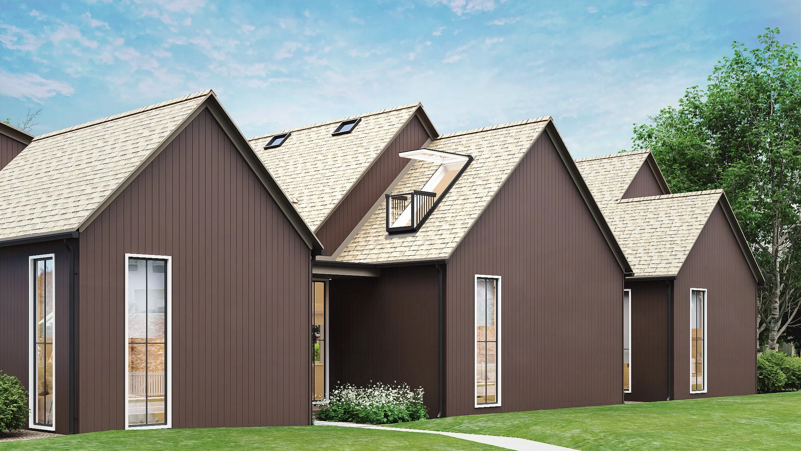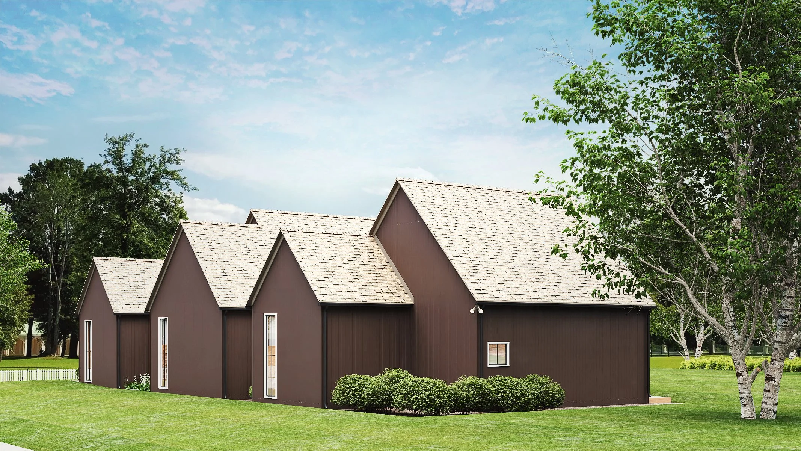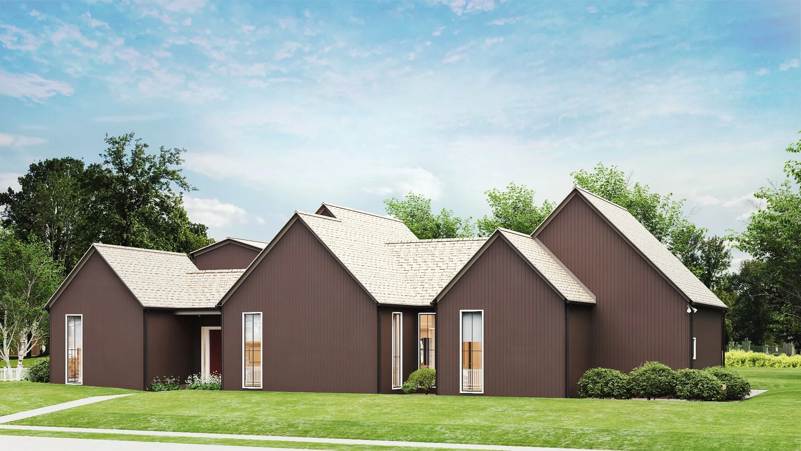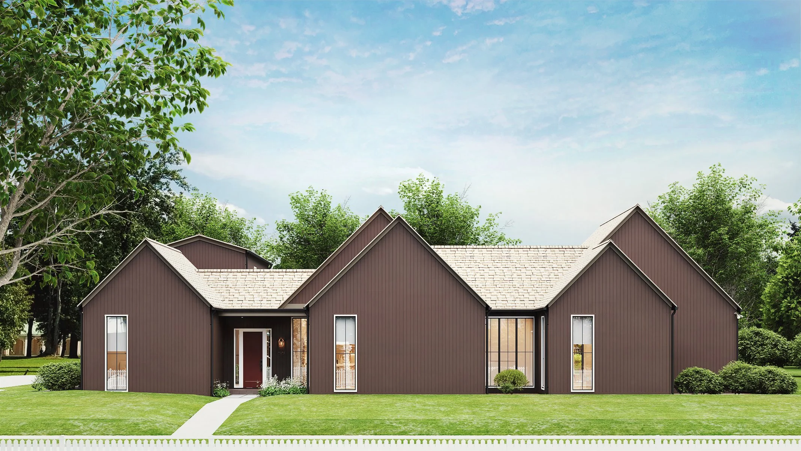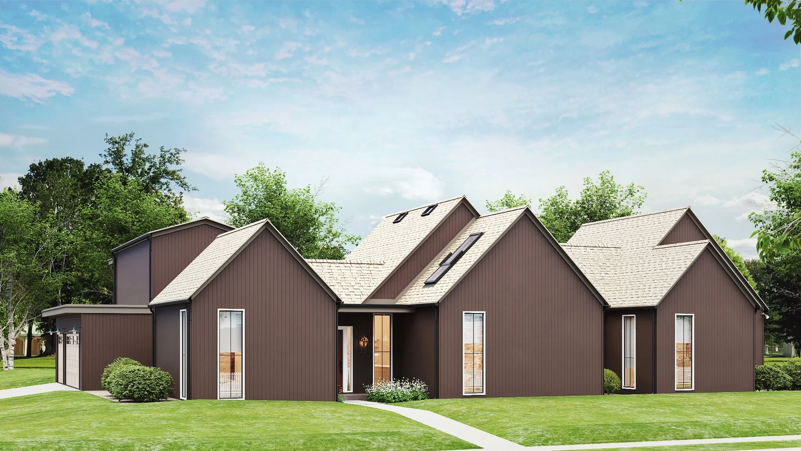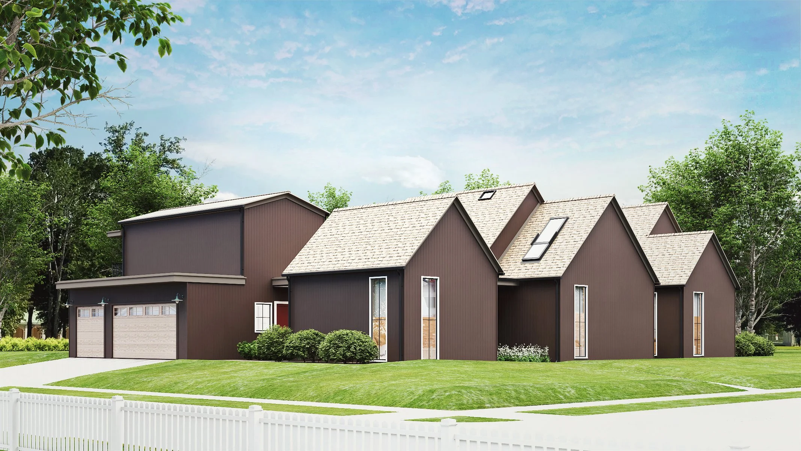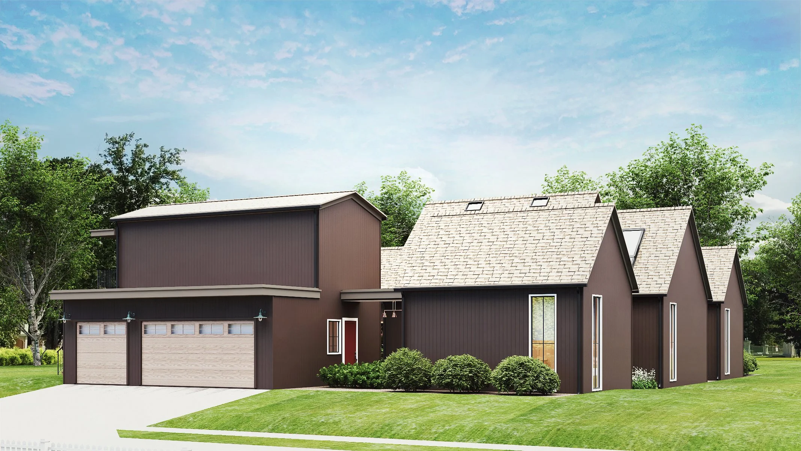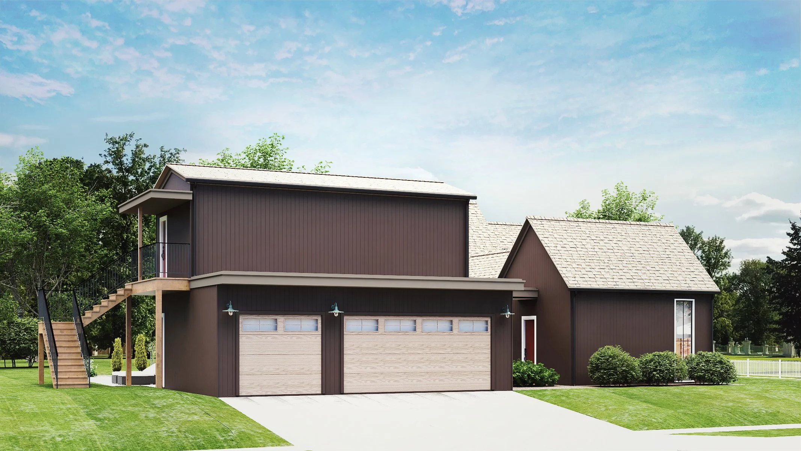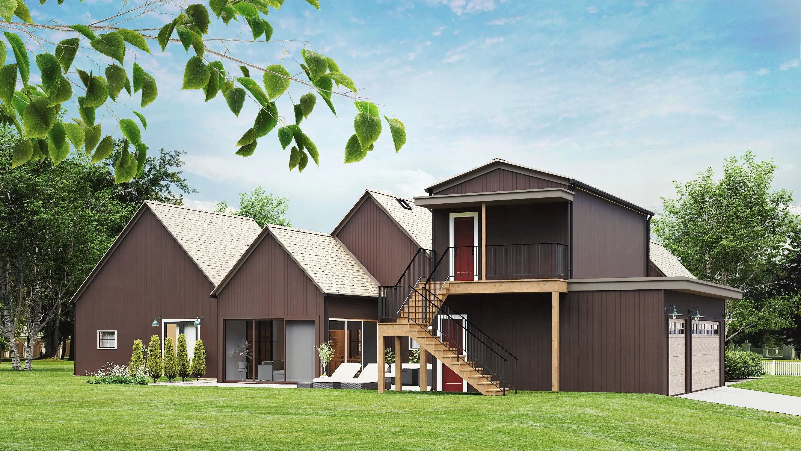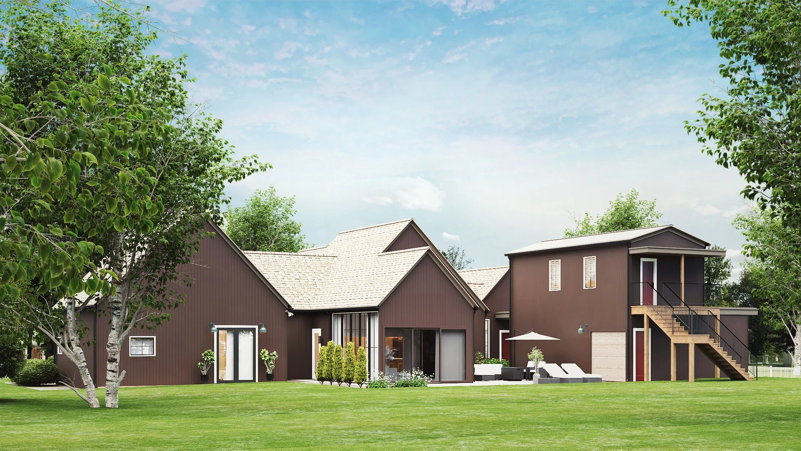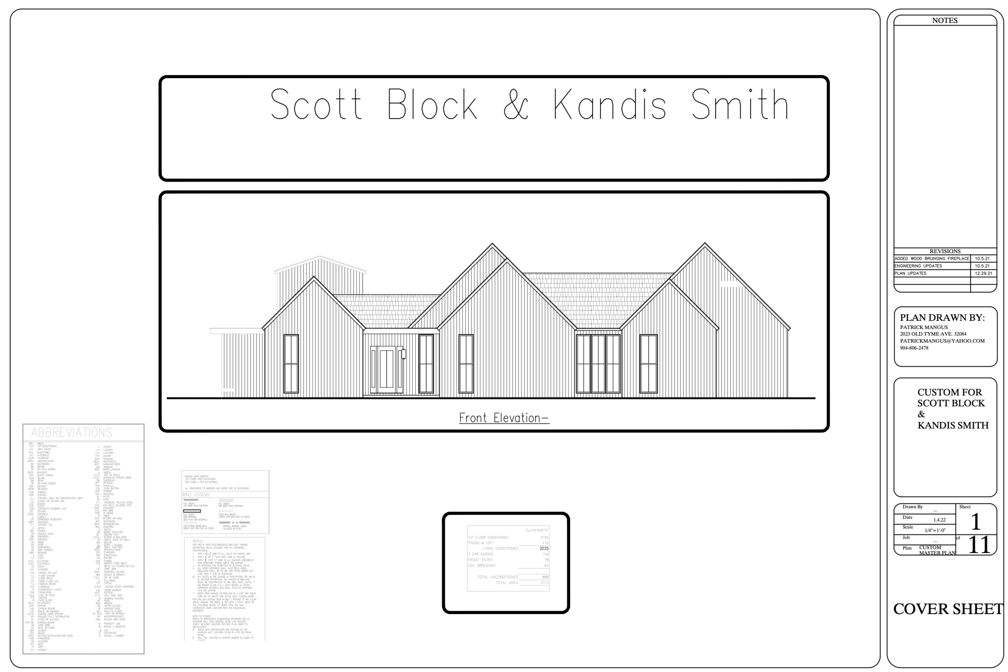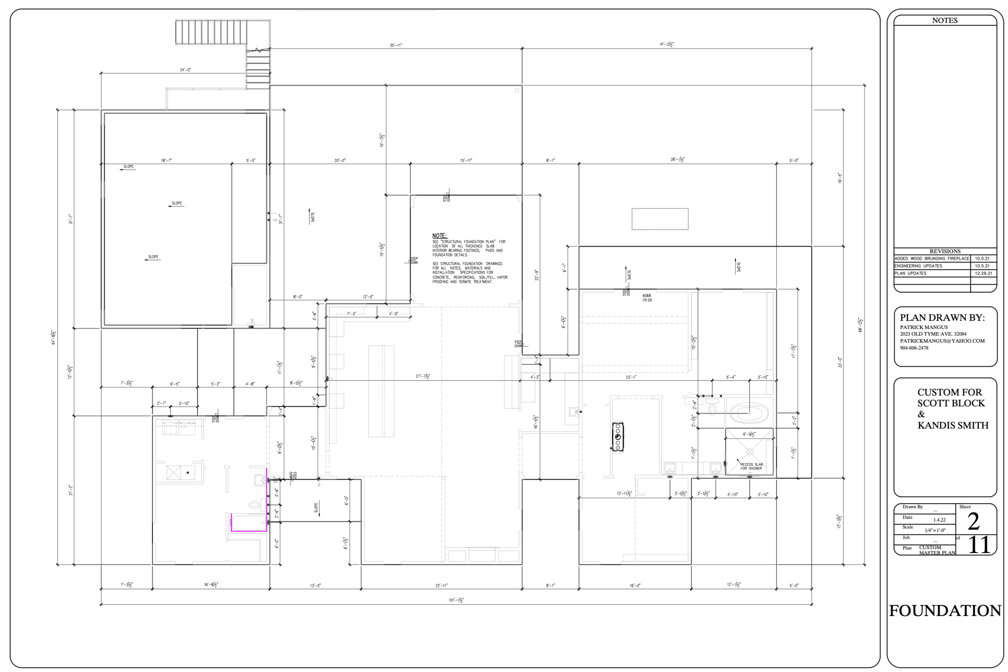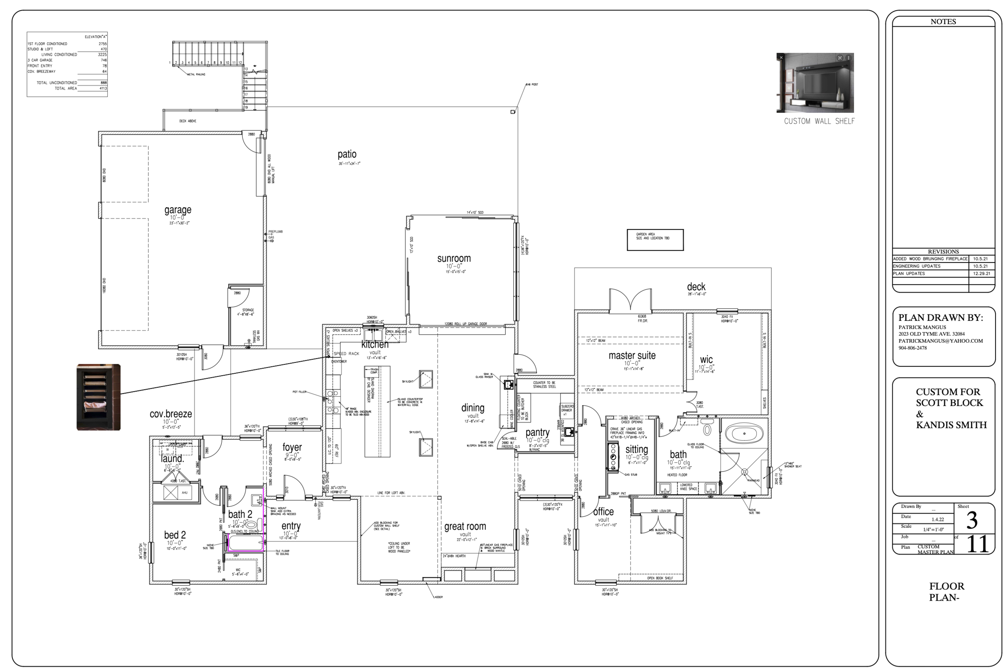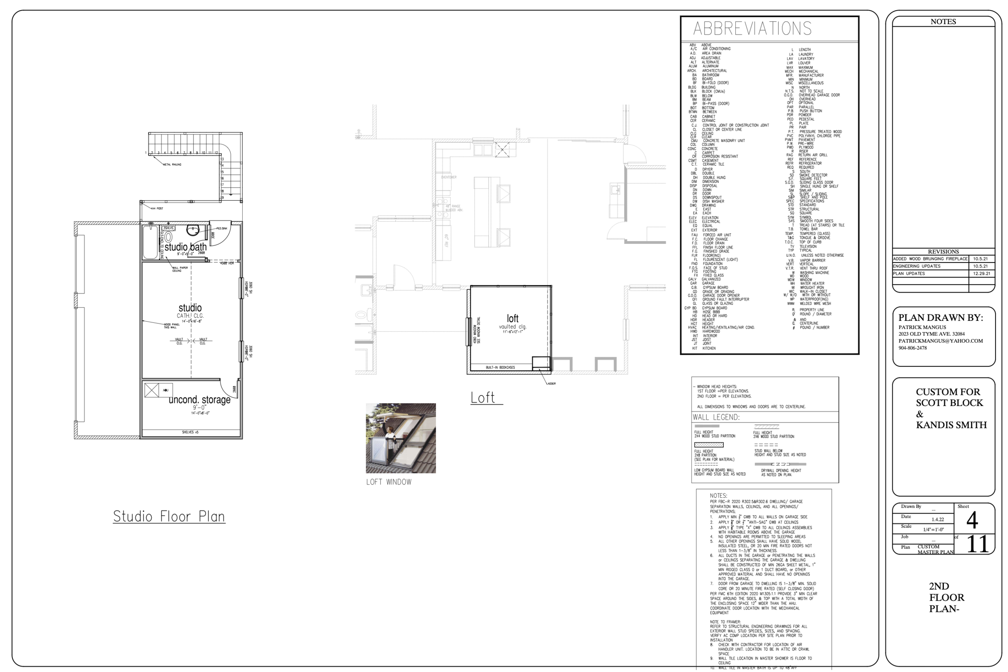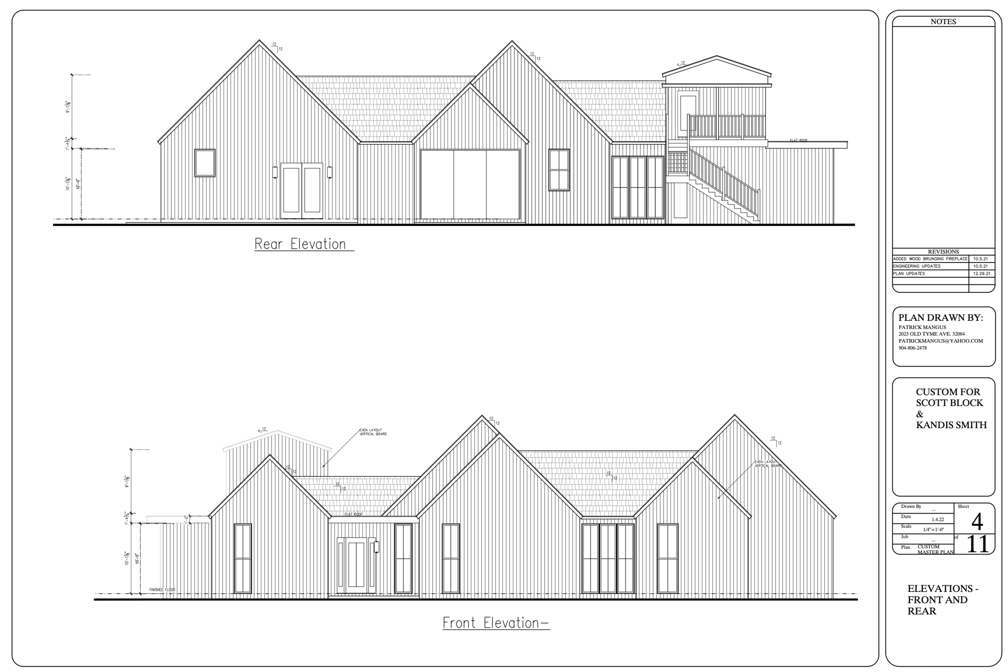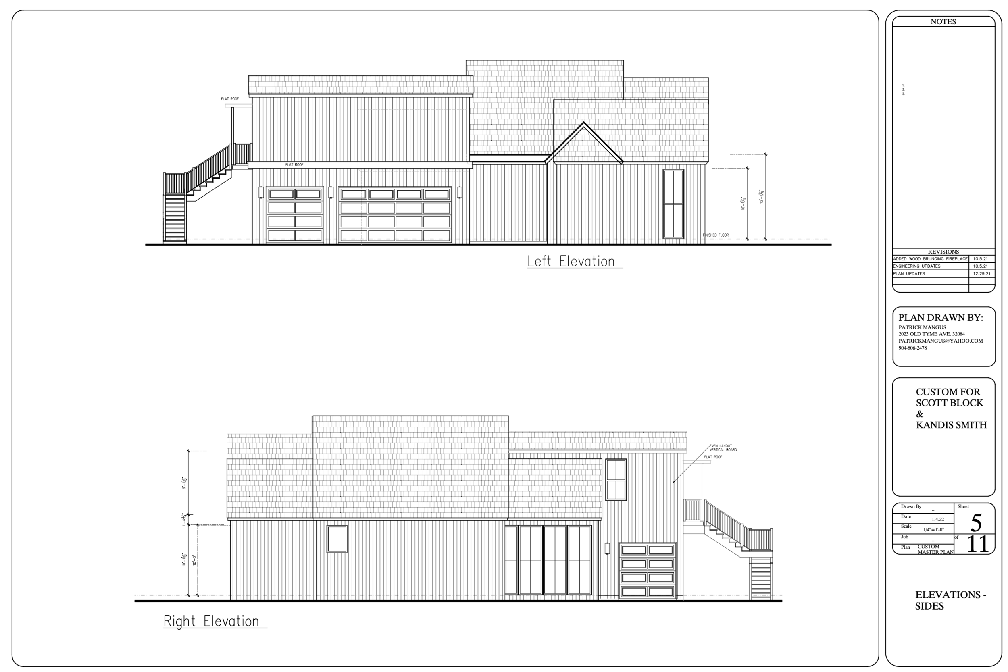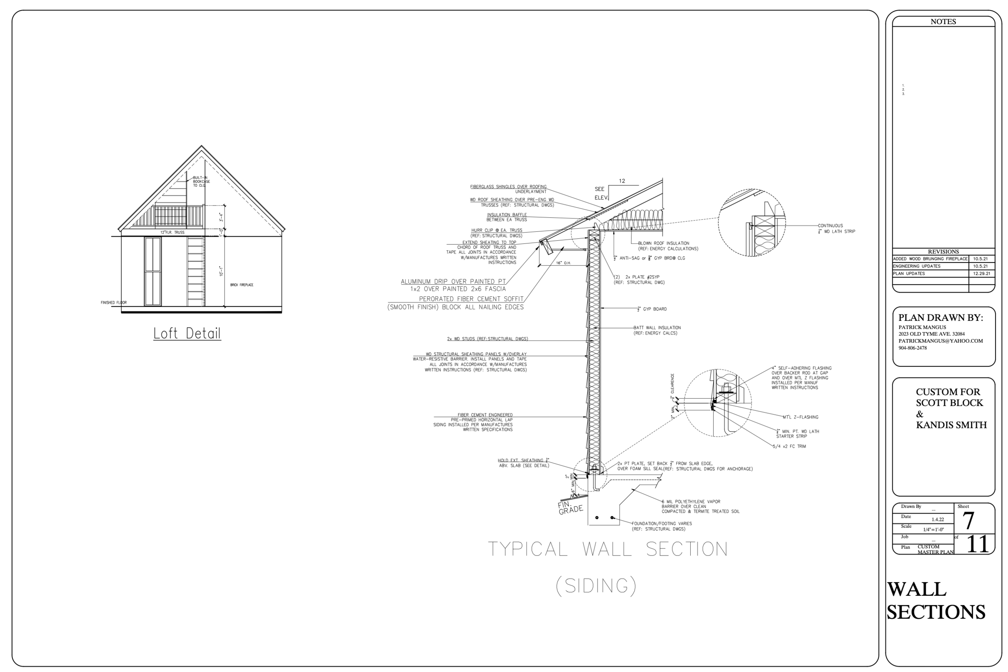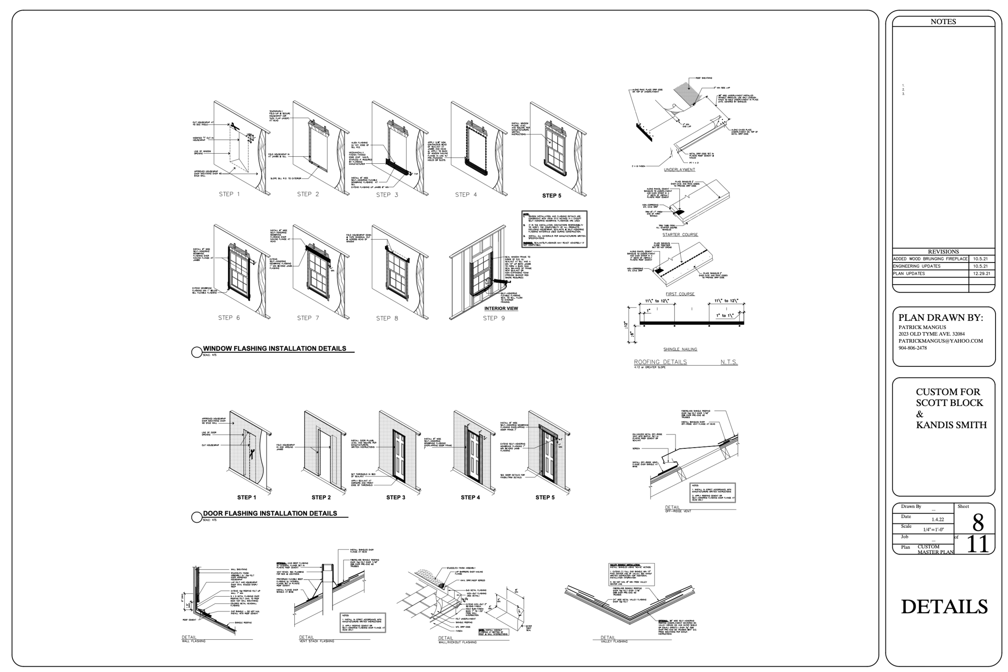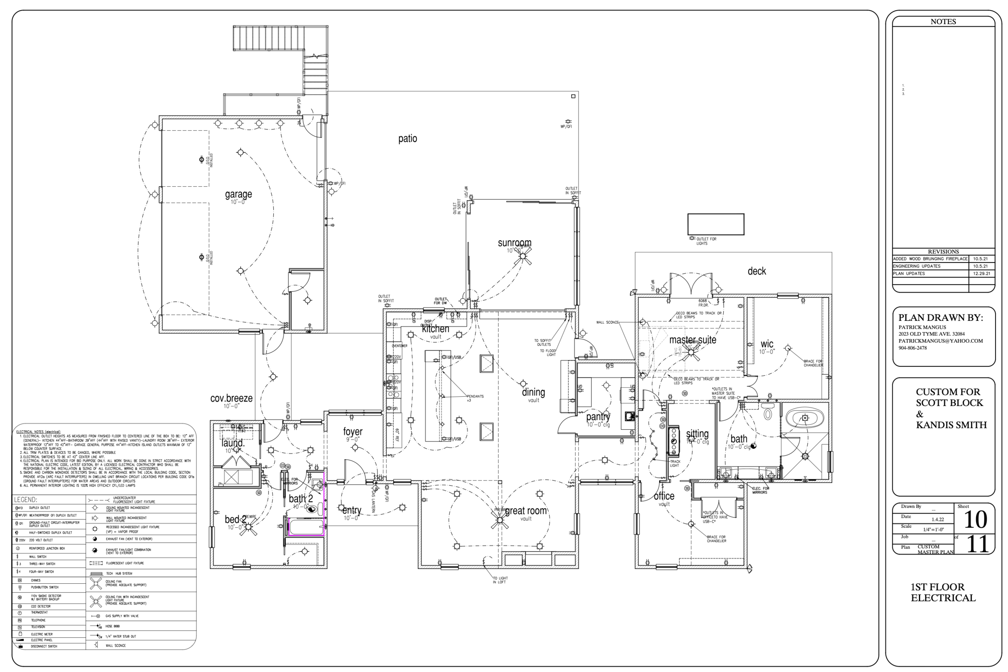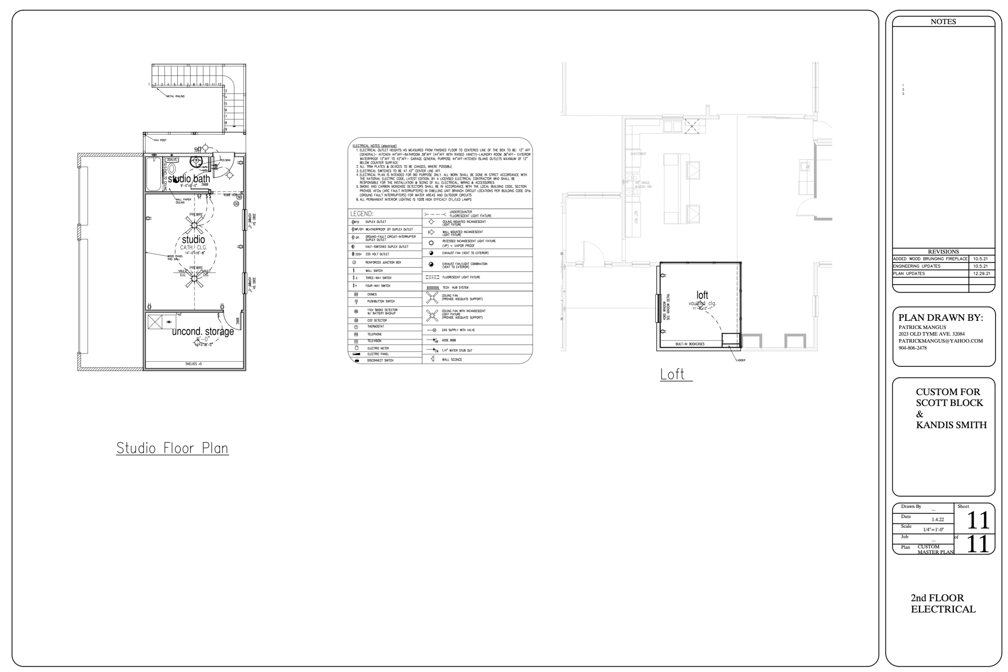When my husband and I first began thinking about buying a home we decided to do a complete custom build. We spent a year working with architects and contractors to design our dream home. I sourced every light, faucet, and tile, down the very last detail. I was heavily inspired by nature and using natural materials. Lots of wood and rock. Greens and pinks and blues. Modern lines mixed with antiques and several statement pieces. Ultimately, we got cold feet and ended up buying a house to renovate instead of starting completely from scratch, but were still able to use several ideas from this design.

There is almost no black and white in this house, but it was the first thing that popped in my head when I considered the entryway. Black and white tiles with a brass inlay and a gilt chandelier make a super modern first impression and set the tone of art and whimsy. I also borrowed my favorite idea from Frank Lloyd Wright here, the entryway ceilings are 8ft and open up to 22ft ceilings in the great room as you pass through the door to your right.


KITCHEN: Continuing the idea of using colors instead of neutrals to make spaces feel more fun and alive. Terra cotta floors, pink tile backsplash, mint green concrete for the island, and classic black and white marble for the other countertops. Dark wood cabinets with copper accents, pendant lights hung at different heights, a custom range, and stainless steel appliances featuring a fridge and freezer that both open into the kitchen.


WORKSHOP: Temperature and humidity controlled to optimize for any culinary project. Pulled in the most frequently used surfaces from my time working in kitchens: marble for chilled dough, butcher block for chopping, and stainless steel for multi purpose use. I decided not to put cabinets under the butcher block so it would leave space for a chair and can be used as a desk also. Fridge and freezer drawers, durable porcelain tile floors, lots of open shelving, and copper accents.
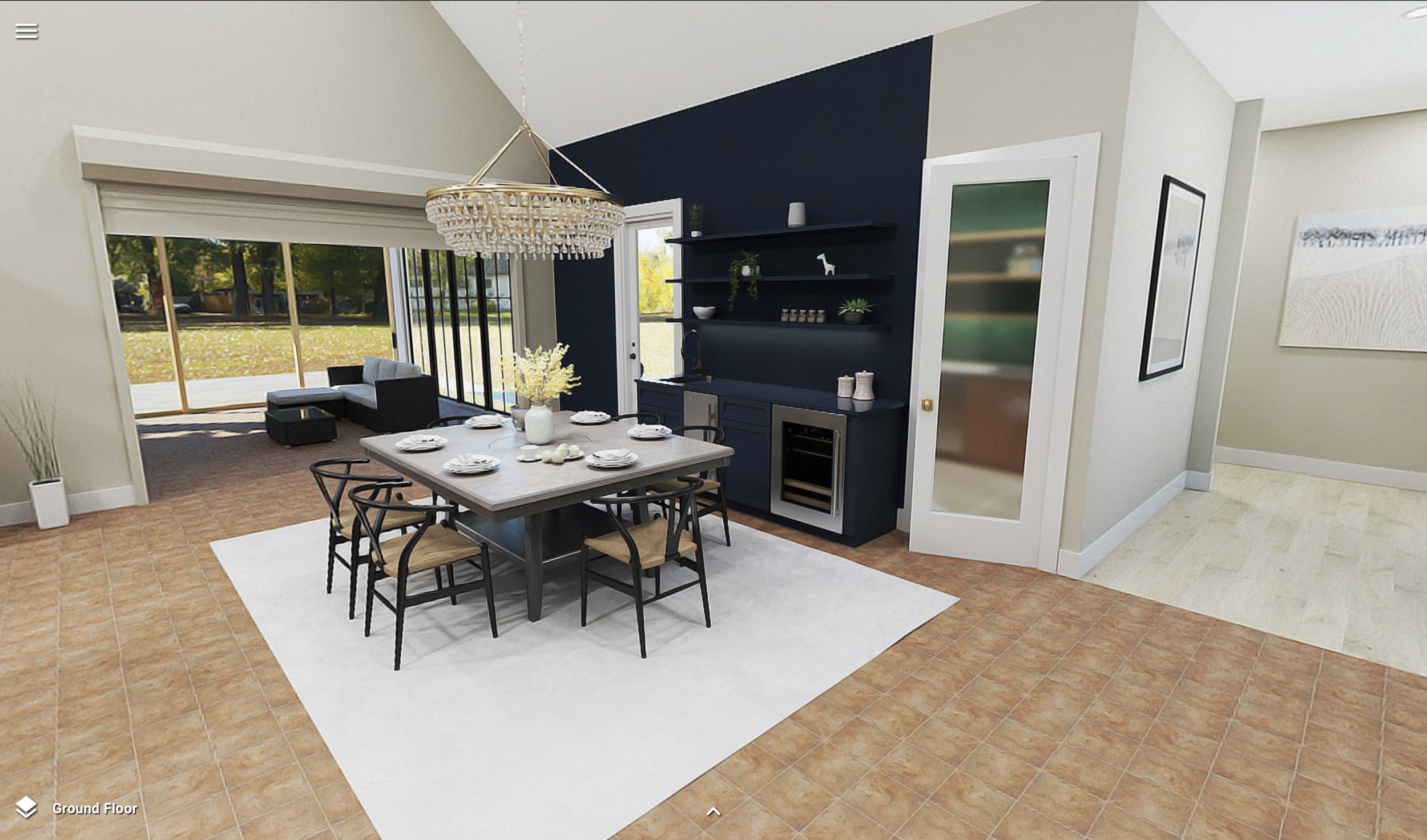

DINING ROOM: The dining room is open concept, sharing space with the kitchen and living room. I wanted to help define the dining room by giving it its very own moody accent wall and doubling down by making the cabinets, countertop, and shelving all monochromatic. The 12ft table is 19th century and the legs go down the middle so they don't hit anyone who's sitting. The large table also breaks down into three smaller tables. The green velvet chairs and teardrop crystal chandelier felt like evolved antiques that would have been paired with this table at the time it was made.

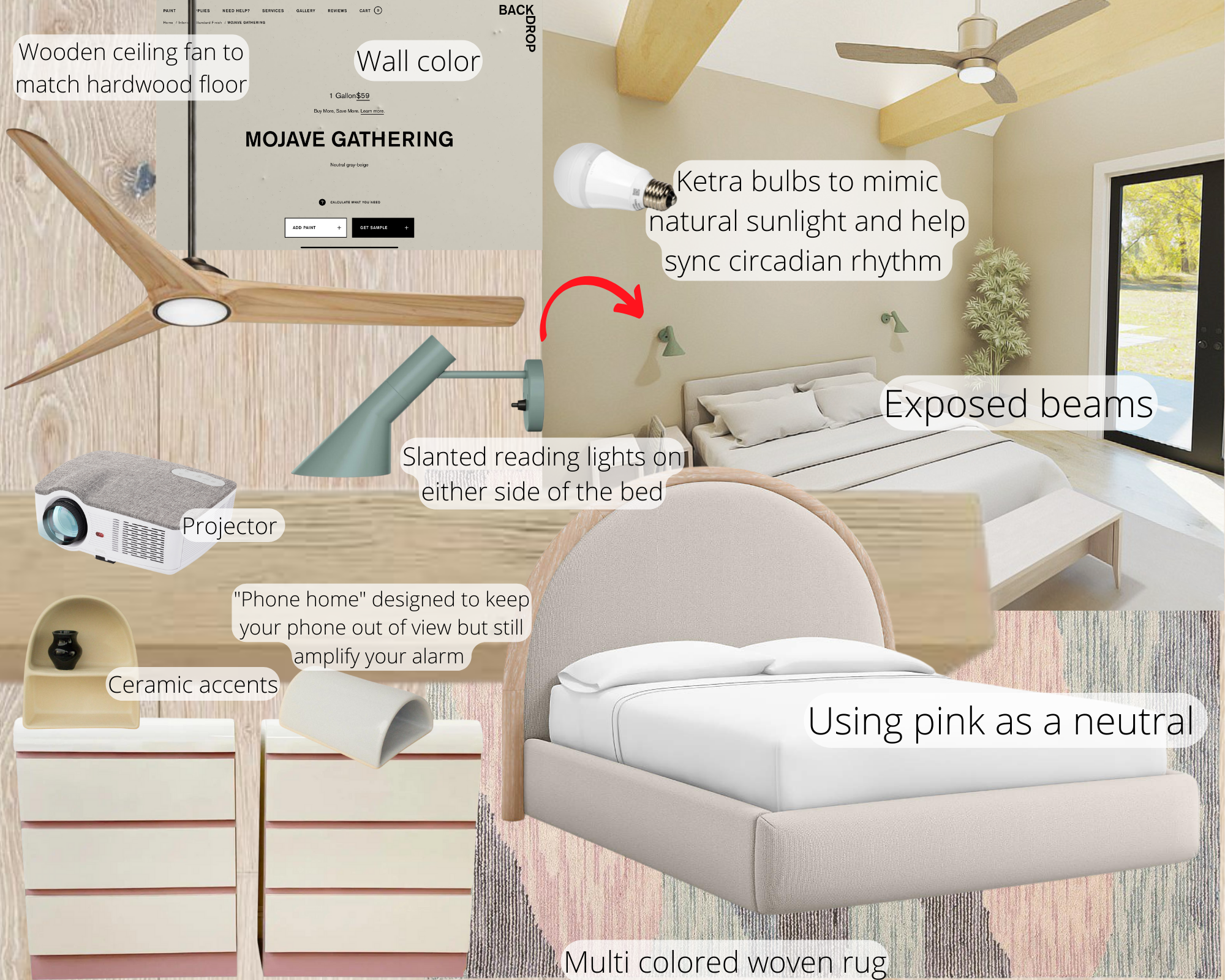
I love neutrals just as much as I love color, but I love using colors as neutrals the most. Using pink and pink toned beiges makes the bedroom feel fun and modern but still relaxing and tranquil without being overtly feminine. Exposed beams continue the theme of natural materials. Being thoughtful about a bedroom with little to no electronics.


PRIMARY BATH: Mixed metal fixtures. LED mirrors because no one looks good in overhead light. Bottocino marble countertops with apron front sinks because I hate when the space between you and the sink gets wet when you're washing your face. Heated porcelain tile floors, green zellige tiles for the shower walls. Jacuzzi tub in the steam shower.

Living room

TV ROOM: I wanted to make this a very intentional space for being cozy and using the TV. An extra deep, extra wide couch with performance fabric. A slated wood accent wall behind the TV. A natural wood and glass coffee table to continue the theme of natural materials. Green and blue art deco accent pieces. A modern art piece made by a friend with complimentary colors.

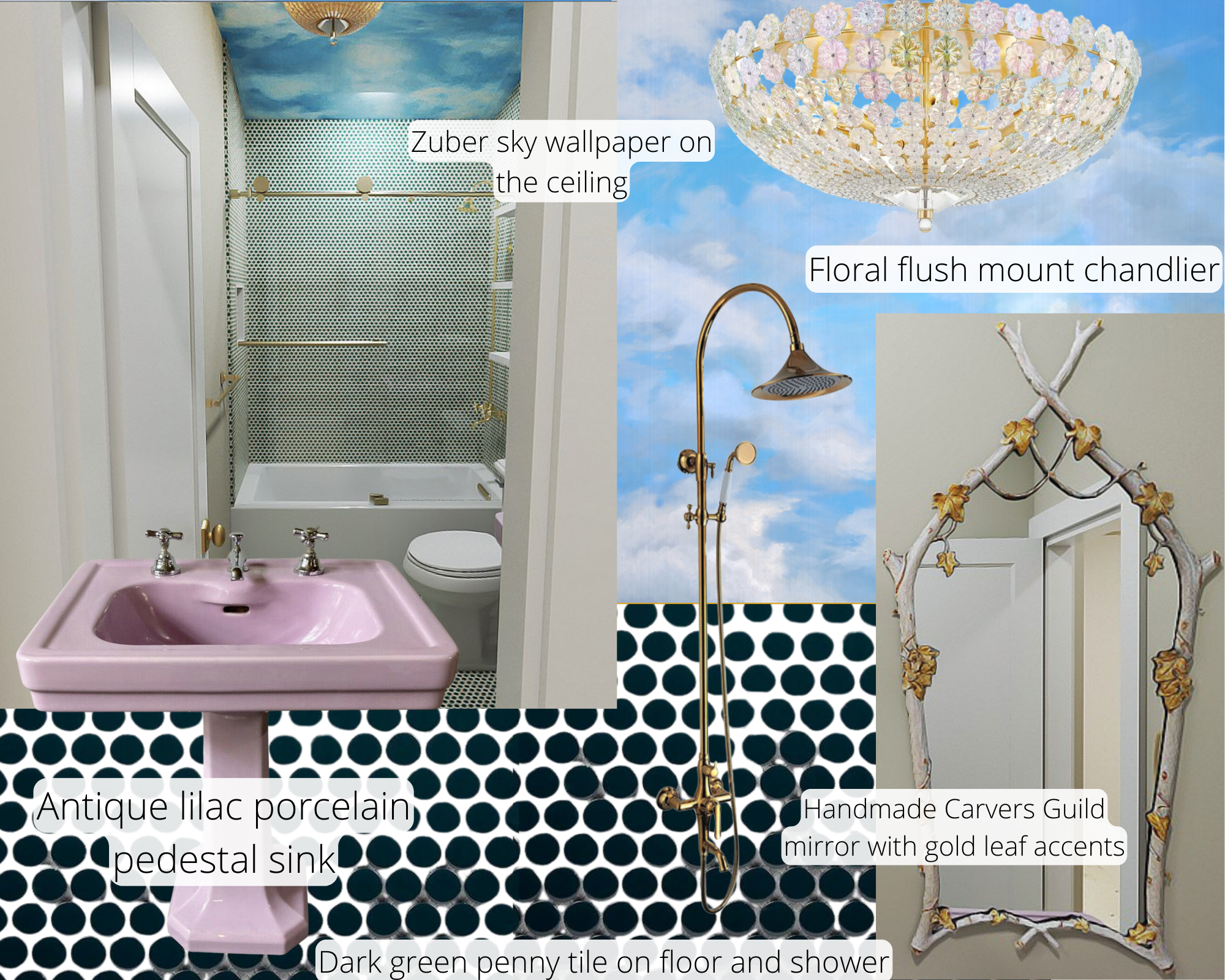
GUEST BATH 2: This is the guest bathroom in the studio apartment above our garage that I designed for visitors. I fell in love with this Zuber sky wall paper and loved the classically romantic idea of putting it on the ceiling. I continued to play off the nature element by going with a flower chandelier, grass green penny tile, a hand carved wooden mirror with gold leaf accents, and a lilac pedestal sink. The studio itself also features a knotty pine accent wall.
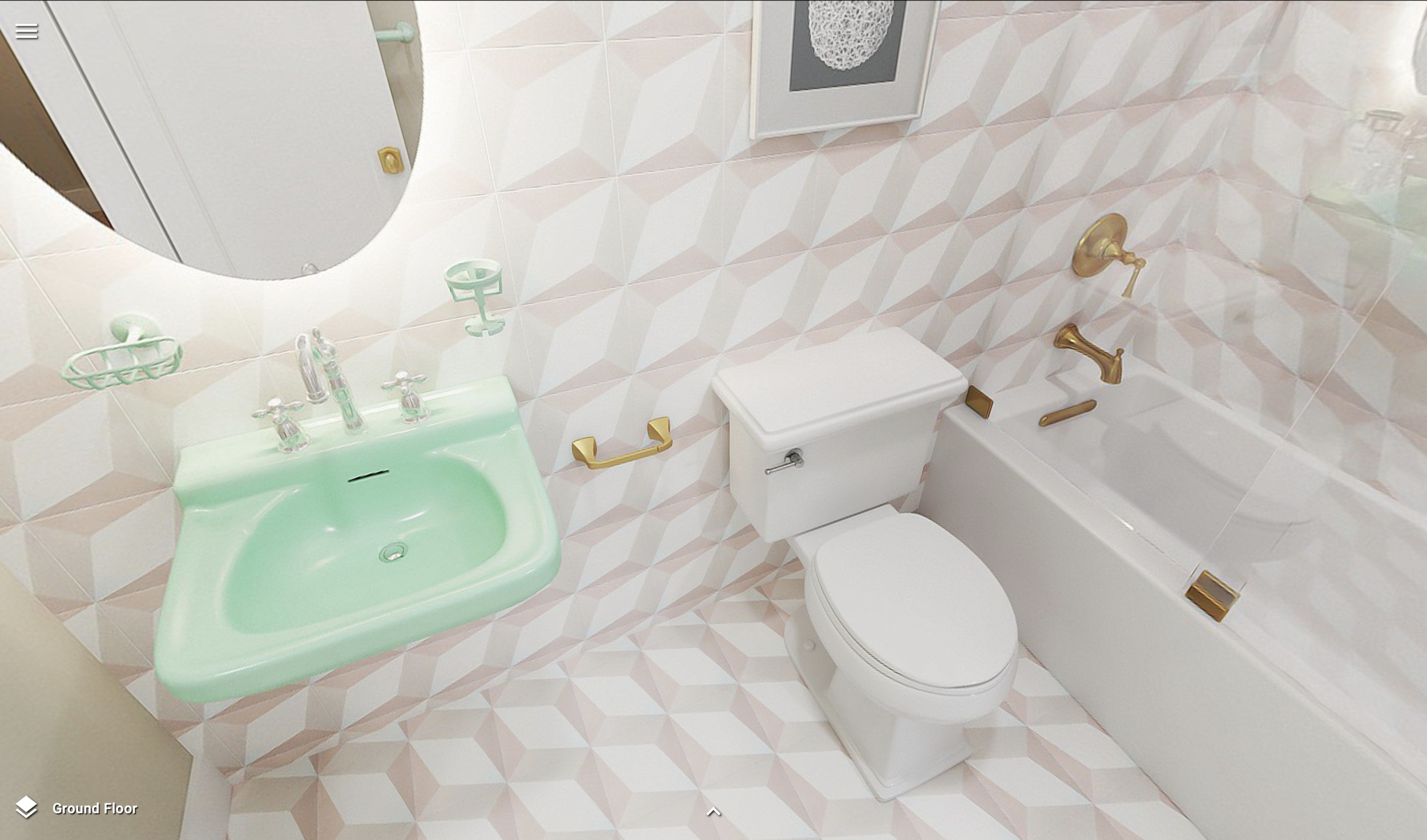

GUEST BATHROOM 1: A fun and unexpected surprise. Antique, wall mounted jade sink with updated hardware and matching towel rod and soap holder. Backlit oval mirror. Mixed metals. Brass, platinum, jade.
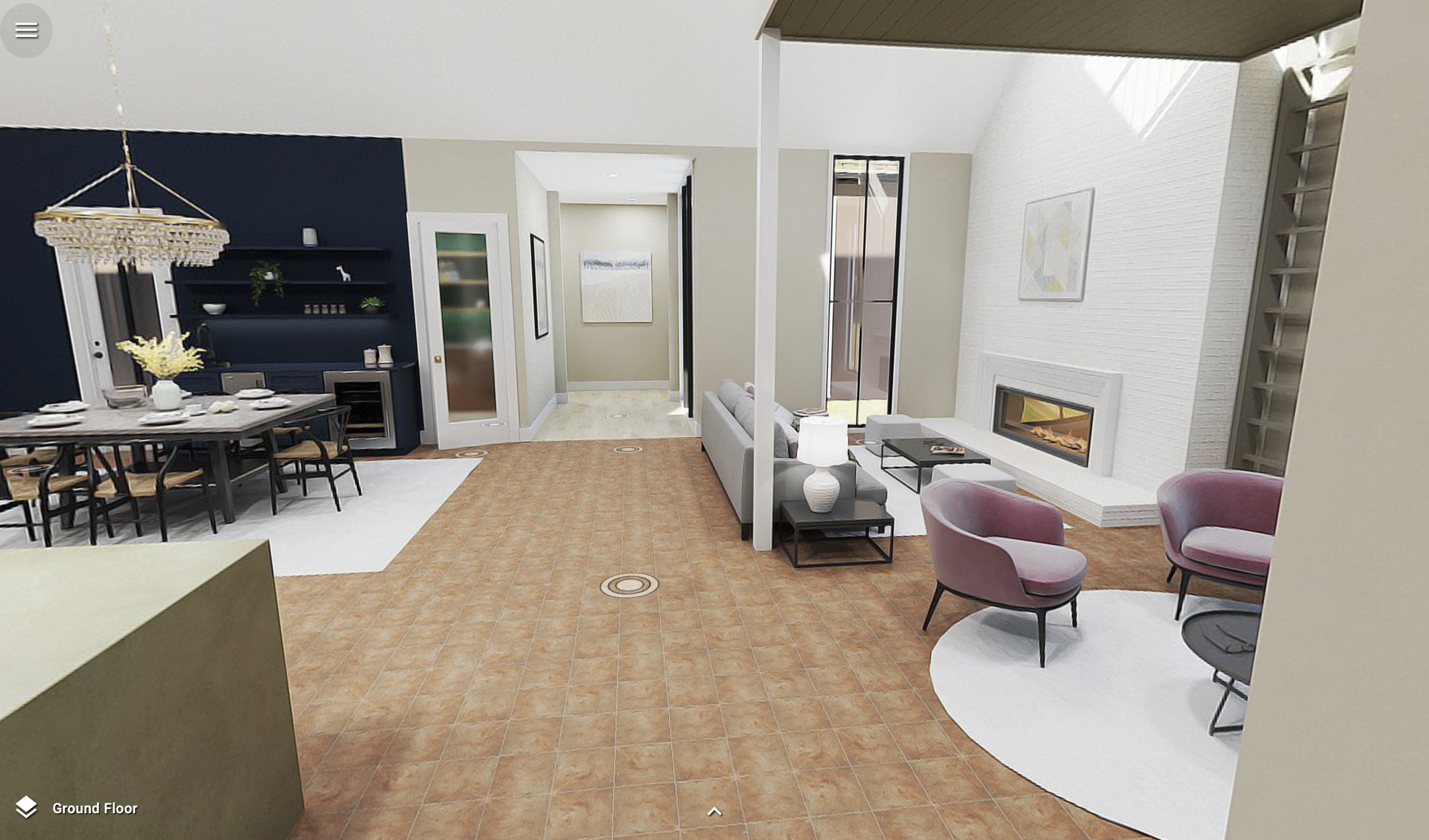
Walking from entryway to great room

Standing in dining room

Office

Hall leading to guest room and bath
